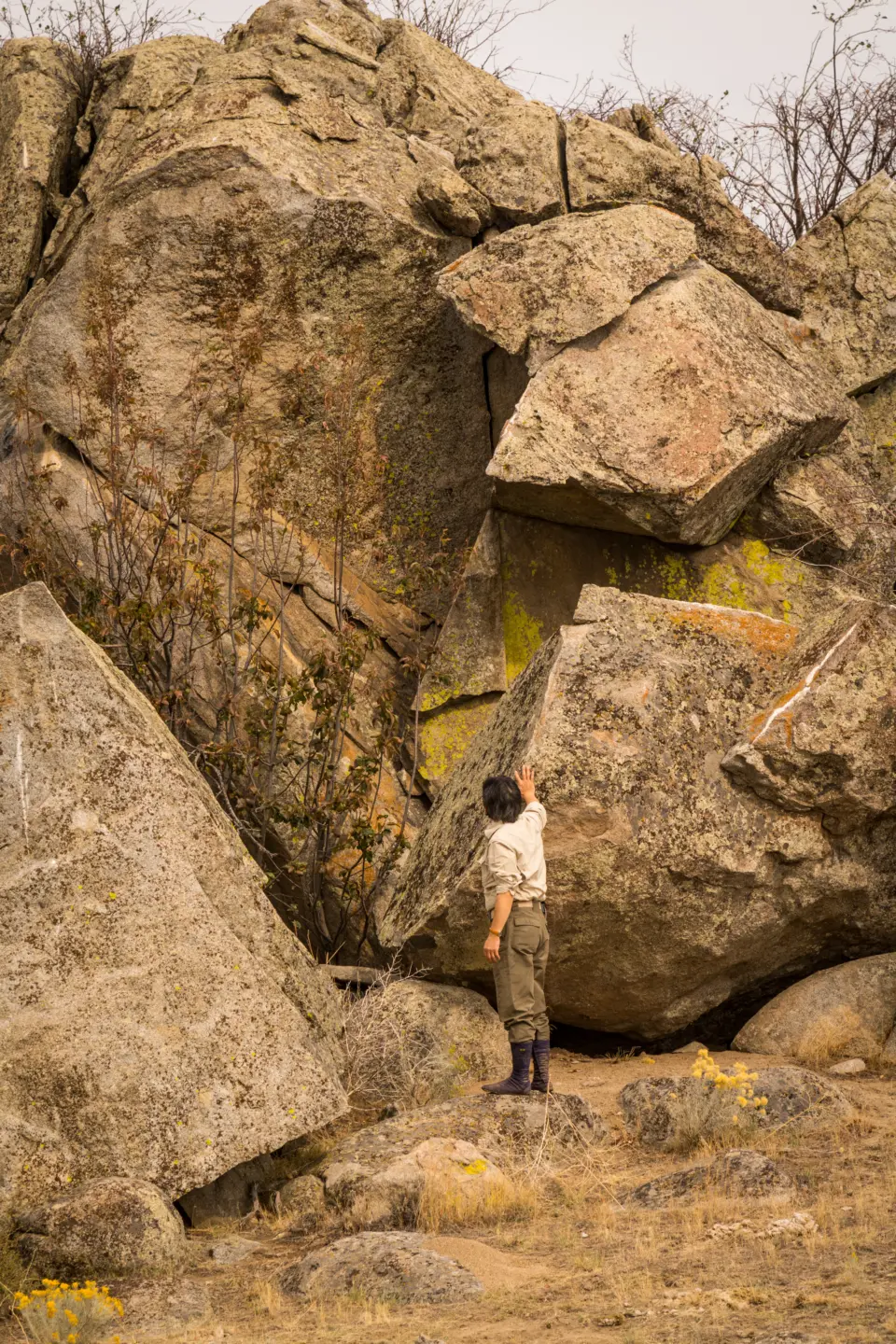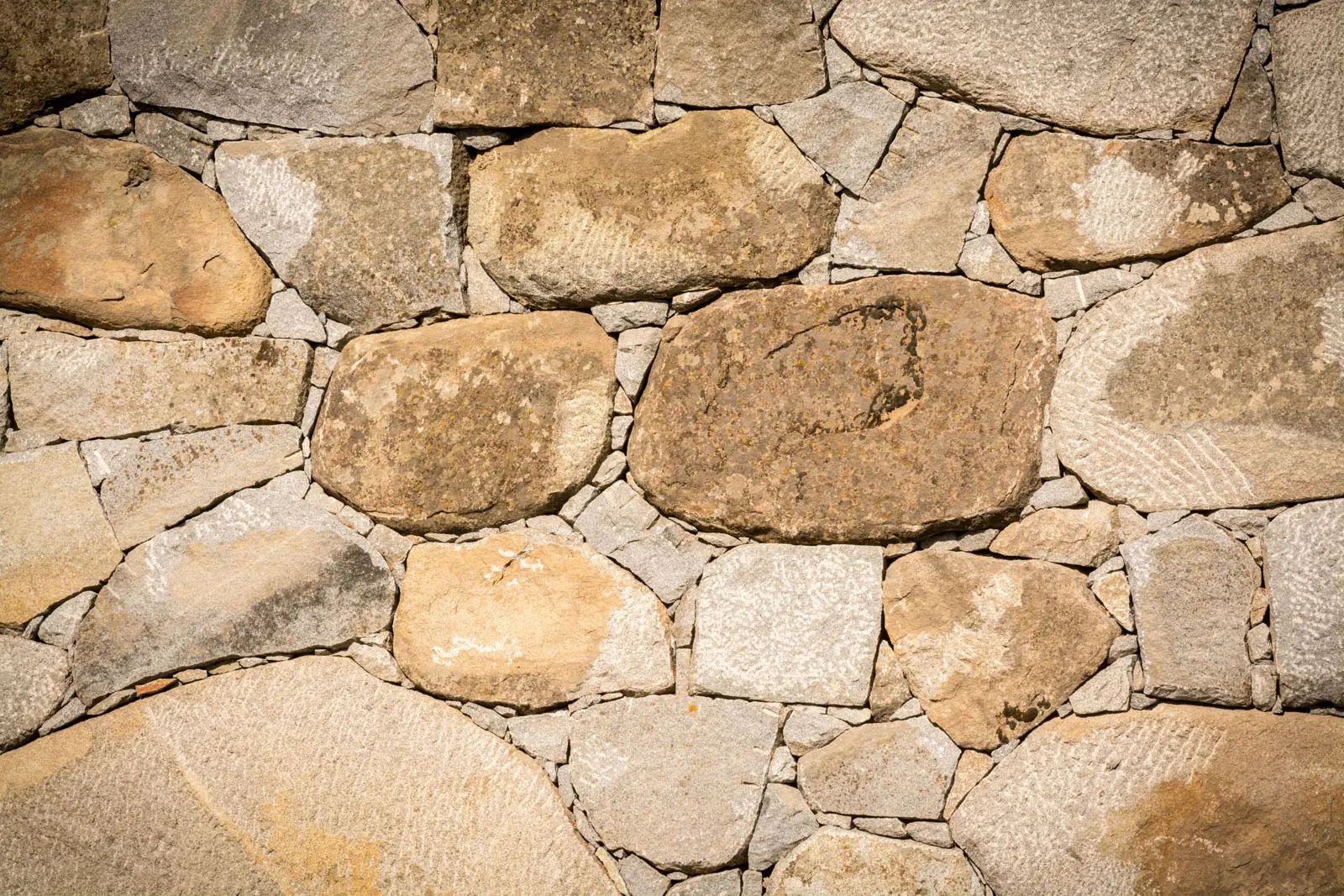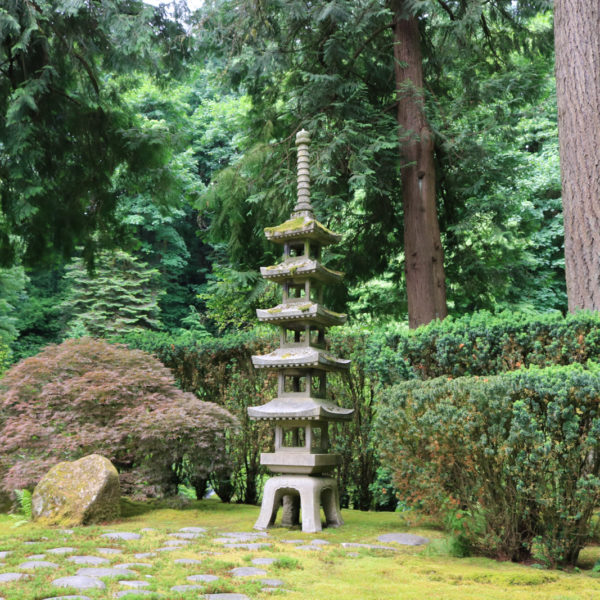A TRADITIONAL TECHNIQUE
In medieval Japan, fortresses (shiro) were constructed primarily of wood and paper—the same materials used to make houses, shops, and other buildings. While a strategically placed wooden castle could hold off many, one flaming arrow could destroy the entire structure. Over time, battlements made from mud and wood were shored up with stone. During the intense Heian Period (794-1185), rival clans within the Imperial Court struggled for control over Japan’s feudal regions. The Shogun, using information from Jesuit missionaries who had traveled through Germany, started using masonry to fortify his castles. Within one generation, Japanese artisans developed stone-building techniques that surpassed the European prototypes.
Ano-zumi, a traditional technique to build a dry stone wall, was developed around 350 years ago. This technique uses unhewn stones which lock together to form a strong wall, designed to last for centuries. Large foundation stones (sumi) support the weight of natural, raw stones. Instead of mortar, ballast stones fill the gaps between the stones and provide additional strength.
Traditionally, each wall contains several feature stones to add visual interest, as well as a kagami, or mirror stone. The kagami is the largest stone, with a smooth, outward-facing surface. These massive boulders invite the viewer to pause for a moment of reflection—it is a visual break in the wall’s densely packed stones. The kagami also represents the Shogun’s station within Japanese society. Only a leader with significant wealth and power could move a stone of this size, much less install it in a castle wall.
“A castle wall was originally a symbol of power,” said Sada. “Approaching, the viewer would think of how much work and how many people it takes to build a wall of this size. In medieval times, that meant hundreds of skilled workers, animals, working for months. It was incredibly costly—only a great leader could have a wall like this,” he added.
CALLING UPON THE PAST TO BUILD THE FUTURE
Creating such a sizable structure at Portland Japanese Garden would not be easy and required a uniquely refined skill set. To find the right person to lead this project, Sada would have to go back in time.
He reached out to Suminori Awata. A fifteenth-generation Japanese stone mason, Mr. Awata used the ano-zumi, or “dry stone” building style, which originated in 17th century Japan.
At the time he was asked to take on the Castle Wall project, Mr. Awata didn’t know much about Portland Japanese Garden. But when Sada described what he envisioned, Mr. Awata did not hesitate to say yes:
“I have been learning this craft since I was very young. My family has been stone masons for 300 or 350 years; they built around 80% of the stone walls in Japan. My father and I both learned our family’s trade by watching my grandfather. As an adult, I’ve been repairing walls my family built and I have built walls for large houses and shrines. But I’ve never built anything of this size. It’s the opportunity of a lifetime.”
As a result of his ancestors’ superior craftsmanship, Mr. Awata has rarely created new work. Instead, he has spent his career repairing or maintaining existing walls, which were built by his ancestors. Some of the walls date back to the 9th century and have survived earthquakes that flattened more modern, high-tech buildings. The Castle Wall at Portland Japanese Garden represented Mr. Awata’s first opportunity to practice his trade on a grand scale.
Immediately after Mr. Awata signed on, his team of assistants was assembled. Matt Driscoll (ODriscoll Stone, Petaluma, Ca.) and Kyle Schlagenhauf (Green Man Builders, Arcata, Ca.), were selected, as was Ed Lockett, owner of Stone Sculptures, Inc., and his team. Finally, Sada and the Portland Japanese Garden gardeners took turns contributing to shaping and placing the stones.

SOURCING LOCAL STONE
Throughout the project, it was a top priority to maintain the feel and essence of the Japanese garden and Architect Kengo Kuma’s overall vision for the Cultural Crossing project. Thus, before work could even begin on the 185-foot-long wall, there was an extensive search to find the perfect stones.
Oregon is rich in Basalt, a type of lava-derived rock which can have an irregular grain and is considered too fragile for larger projects like the Castle Wall, as it might crumble under the wall’s weight. For the Castle Wall cornerstones, huge blocks of granite were needed—six feet long and at least three feet thick.
Finding a source for stones of this size and strength is no easy task. Sada wanted to source the stones locally and knew of a quarry outside of Pendleton, Oregon which produces fine-grained, blue tinted granite called Baker City Blue – but the quarry closed for business a century ago. The property is managed by Dan Dunn, owner of Alpine Boulder Company, who only opens the quarry for very special projects, such as the Cultural Crossing expansion. It is the only known source of granite in Oregon.
Several trips to the quarry yielded 1,000 tons of the Baker City Blue granite. Together, Sada and Mr. Awata hand selected the enormous blocks of granite.
“I listen to the boulders. From the time I found them in the quarry to when I select them for final placement, they are always telling me where they want to go. That is what I watched my grandfather do and that is how I know these rocks will stay in place,” said Mr. Awata.
BOLTS AND FEATHERS, CUBED AND SQUARED
The boulders were then transported to Smith Rock Inc. in Southeast Portland, using specialized heavy-equipment. There, workers began cutting stones into smaller pieces that could be shaped and split by hand, using tools such as saws, hammers, and drills.
Under the direction of Mr. Awata, Schlagenhauf, and Driscoll, gardeners from Portland Japanese Garden helped split the boulders to prepare them for their placement as part of the wall’s foundation.
The sound of metal on rock—drill bits, mallets, and saws—filled the air, along with dust and flying rock chips. Mr. Awata walked from stone to stone, carefully observing everyone’s progress. Instead of mortar, smaller ballast stones would fit to join larger foundation stones. The goal was to cut more than 800 tons of Baker Blue granite into long, large foundation pieces. Fifty-five cornerstones would support the authentic medieval Castle Wall.
PRUNING STONES
Baker Blue granite is hard enough to support hundreds of tons of rock without breaking or crumbling ensuring the Castle Wall will stand for generations of visitors to enjoy — an enduring example of the finest Japanese craftsmanship, made from Oregon materials.
“With such a beautiful, high-quality stone, we didn’t need to do much to prepare it for construction. We might use a 1/8-inch grinder on the face, to accentuate the coloring of the granite. Really, the biggest challenge was getting such a huge piece of rock into place on site,” said Driscoll.
Which is not to suggest the process was easy. To split a boulder of this size cleanly, the mason drills a line of identical holes along the face of the rock. Metal bolts and “feathers,” or winged bolt-holders are inserted and hammered in with a metal mallet. In order to spread the stress evenly, each bolt gets a few taps at a time. The mason goes down to the end of the line, and then doubles back. Very slowly, the boulder begins to split. Experienced masons may even walk away mid-way through this process to let the stone “rest,” knowing that gentle pressure is even more effective than heavy, intense mallet strikes.
Senior Gardener Adam Hart and Gardener Justin Blackwell joined the stone-cutting crew at Smith Rock and had the opportunity to split 200 tons of Baker Blue granite under Mr. Awata’s direction.
“He marked the cuts with a piece of chalk, and then we got to it,” said Blackwell. “In some ways, it wasn’t that different than what we do in the Garden. When we’re pruning, for example, there’s already awareness that you need to hold your body a certain way when you’re using the pruning saw, and that there’s a certain rhythm and method of cutting. It was good to have that background when we were working with the stone.”
While hand tools were a big part of the stone shaping, Hart was relieved to be using modern methods and machines this time around. In less than two weeks, all 55 cornerstones needed for construction were completed.
“We had drills, saws and it made a big difference. It was an honor to work with Awata-san; a once-in-a-lifetime experience,” said Hart.
THE FIRST STONE
On the morning of February 1st, 2016 gray skies drizzled as two dozen people waited in anticipation for the beginning of this historic project. Three cups were carefully placed atop a giant Baker Blue boulder, there to act as a temporary altar. With one cup filled with rice, one with salt, and the last with sake, the stage was set. Mr. Awata stood alongside Ed Lockett and Sada who addressed the group:
“This is a modest ceremony we perform to ask nature to look kindly on our project for the safety of what we build, and the people who build it. Ordinarily we would also drink the sake but with power equipment surrounding us, that’s not such a good idea.”
Then Sada passed the sake bottle to Mr. Awata who held it and said a few quiet words. With that, the ceremony was complete. The group disbanded and the work, for which everyone had been prepping, began in earnest. Finally, under Mr. Awata’s watchful eye, the first piece of the Garden’s Castle Wall was carefully lowered into place.
Gradually, like prehistoric puzzle pieces, more stones were added. In the cool morning air, the Garden’s Castle Wall – the first of its kind built in this country or this century – began to take shape.
Unlike a Western-style retaining wall, this type of wall starts with a large cornerstone inserted into the ground at a 90- to 110-degree angle. The wall then curves as it rises, with the stones and ballast acting as a hinge instead of a flat plane.
THE BALLET OF BOULDERS
Weeks later, the Castle Wall construction continued. Mr. Awata’s role was always the careful planning, guiding each boulder to its new home.
“I listen to the boulders. From the time I found them in the quarry to when I select them for final placement, they are always telling me where they want to go. That is what I watched my grandfather do and that is how I know these rocks will stay in place,” said Mr. Awata.
After a stone had been selected to be added to the wall, a rigger carefully wrapped it with a cable, paying special attention to the cable’s placement to prevent the massive rock from leaning or rolling when hoisted. It was then lifted above the wall by excavator. The team used ropes, poles, and hands to guide the stone, gently lowering it into place. Next came the subtle adjustments: leveling the stone, checking its alignment. Once Mr. Awata approved, the deliberate process began again with the next boulder.
Craftsmanship and intention were the priorities. From day one Sada said the site had one rule for the stones: “Each stone should move only once.”
All of this as Driscoll and Schlagenhauf chiseled away, the musical pings of their hammers hitting the stone, rising above the construction site noises like a well-composed score to the stone dancers.
THE HUMANITY OF STONE
By the numbers alone, this project is remarkable. But numbers don’t quantify the heart and commitment that have driven this project from the start. It is the can-do spirit articulated in the actions of everyone involved, which brought this special project to life.
In the end, the monumental Castle Wall project was completed quickly and quietly. Originally scheduled to be completed at the end of April 2016, the wall ultimately wrapped up nearly a month early.
When asked how the team was able to accomplish this Lockett replied, “In a big project like this, I’ve seen a lot go wrong. But this project – we had an incredible team and it all just came together. Everyone was dedicated to making this. And what folks may not realize is that Sadafumi Uchiyama’s attention, commitment, and work – that is what really drove this project.”
In Japanese masonry, form and function are inseparable concepts. Every structural element has a symbolic meaning. For Mr. Awata, the relationship between the stones at the base of the wall and its top is crucial in construction. Each stone plays a role—whether supporting the pieces above it, binding the front and back of the wall together, or crowning the wall. Seeing the wall for the first time, visitors should feel a sense of awe.
Reflecting on the construction, Mr. Awata stated, “The slope is impressive, yet sensitive,” continuing that the wall will make people think of how these stones were worked on and assembled in such a beautiful, intentional way. Although stone is sometimes considered a cold, awkward, rough material, Mr. Awata hopes that visitors will experience its humanity through the careful stacking of the wall. “The human element of its construction,” he said, “is as inescapable as the earth the stones came from.”
Though mindful of the task at hand, Mr. Awata and his team of assistants were looking ahead the whole time. Throughout the building process, the team dedicated themselves to saving time and materials. This led to a small surplus of labor and stone making it possible to create another stone wall face at the north end of the lower parking lot.
STILL MORE TO DO
When asked what his grandfather would say about this project, Awata-san reflected for a moment and responded, “At first I think he would be very surprised that I was doing a project in America. But once he got over that, I think he would point out ways it could be better. He would say ‘There is always more to do.’ ”


